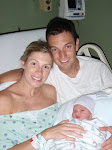OK-so here's the update on our master bathroom. As most of you know we had an empty room off of our bedroom. There was nothing in it besides electricity. So my AMAZING husband made walls and created a walk-in closet (for me ;) a shower, an area for the vanity and a toilet room. He also added all the necessary plumbing, which required hours underneath our house connecting pipes to the existing system. When we first started the discussion on the bathroom, I had NO idea the amount of work it would be for Matt. However, unlike the rest of the work we've done on our house over the last year, the master bath has been the first project that we've gotten to enjoy designing together, unlike the other bathroom we added in the studio. Matt and I have enjoyed everything from deciding the color scheme to picking out tile and fixtures. And the nice thing is we agreed on 95% of it!!! haha This little project as gotten me excited about building a house one day. I can only imagine all the detailed work and choices!
Below is a picture of Matt working on some plumbing under the house. Followed by a picture of the shower with the "backer-board" up. It's what you stick the tile to. The picture after that is the beginning of the toilet room. And then another pic of the pre-tile shower.
Below is a picture of Matt working on some plumbing under the house. Followed by a picture of the shower with the "backer-board" up. It's what you stick the tile to. The picture after that is the beginning of the toilet room. And then another pic of the pre-tile shower.




























