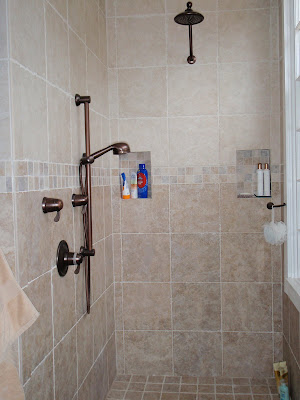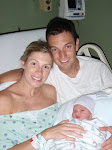One of the first steps was adding plumbing to the room. Matt had to get under the house and connect the new plumbing with the rest of the houses already existing pipes.

Next, the cement backer-board went up in the shower. And as a side note: before the plumbing, and the cement board, the VERY first steps were the walls for the walk-in closet, shower & toilet room. They had to be framed, dry walled & sanded. But I don't have pictures of that part.


Tile in the shower.....Before


After...........

The vanity before....

Ok, now recognizable...


Now, we're cookin' with gas!!! Cabinet doors installed...

After............... glorious isn't it?

Close up.....

Lighting...

Even our little vines have come along way. Soon they will cover the entire lattice and our Costa Rican inspired shower will be complete! Ok, explanation on that one..when we were in CR together we staying at a house that has a guest house with a shower that had one entire wall just screen, no glass, no window, just showering in the rain forest. So this is as close as we can get in Jax. ;)


Lighting...

Even our little vines have come along way. Soon they will cover the entire lattice and our Costa Rican inspired shower will be complete! Ok, explanation on that one..when we were in CR together we staying at a house that has a guest house with a shower that had one entire wall just screen, no glass, no window, just showering in the rain forest. So this is as close as we can get in Jax. ;)











